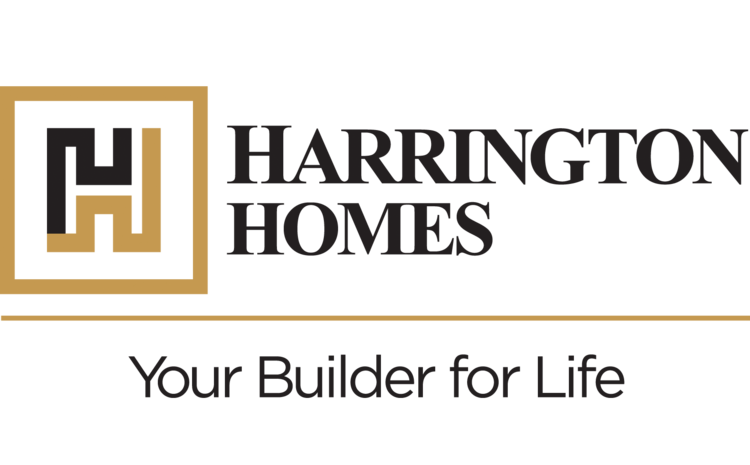The Captiva - Single Level
The Captiva
Single Level
- 1718 sqft
- 3 Bedroom 2 bath
- Open living floor plan
- Dining room with crowned columns and arches
- Gas fireplace
- Spacious rear foyer with finished stairs to basement
- 2-car garage. Available with optional side loading garage.
- Available with optional morning room, master bedroom and WIC bump-outs 1860 sq ft



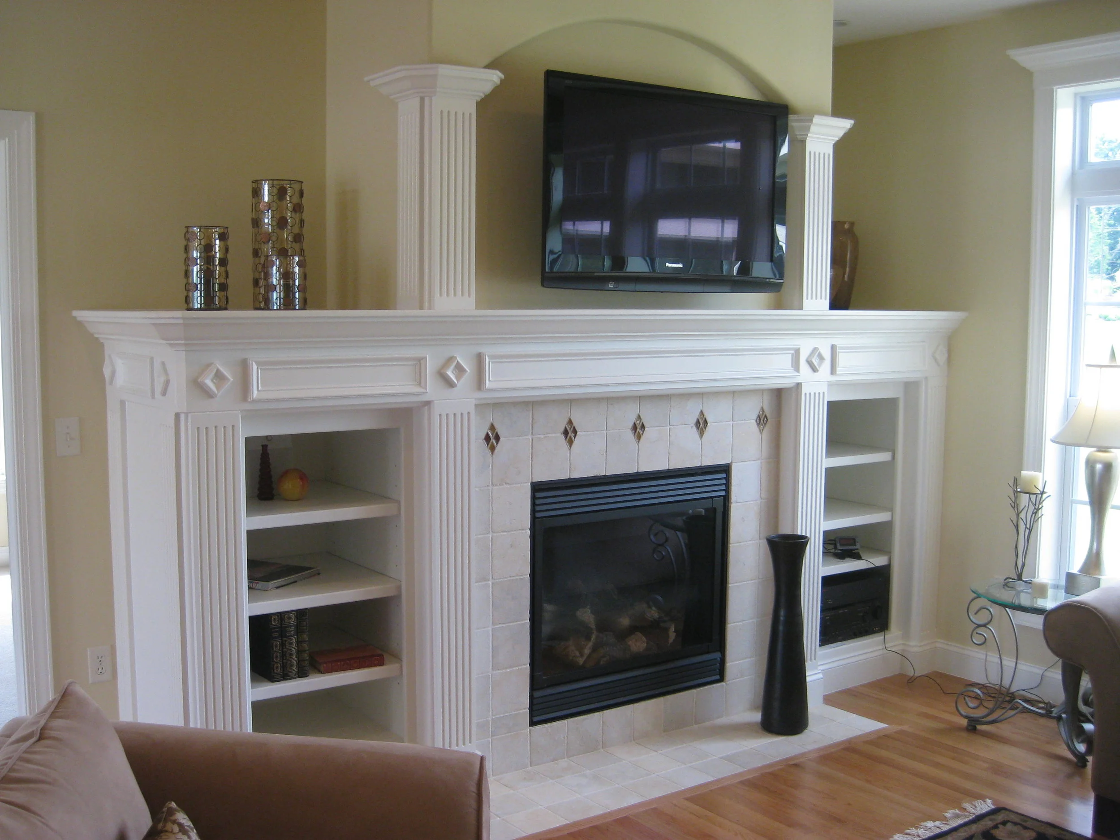






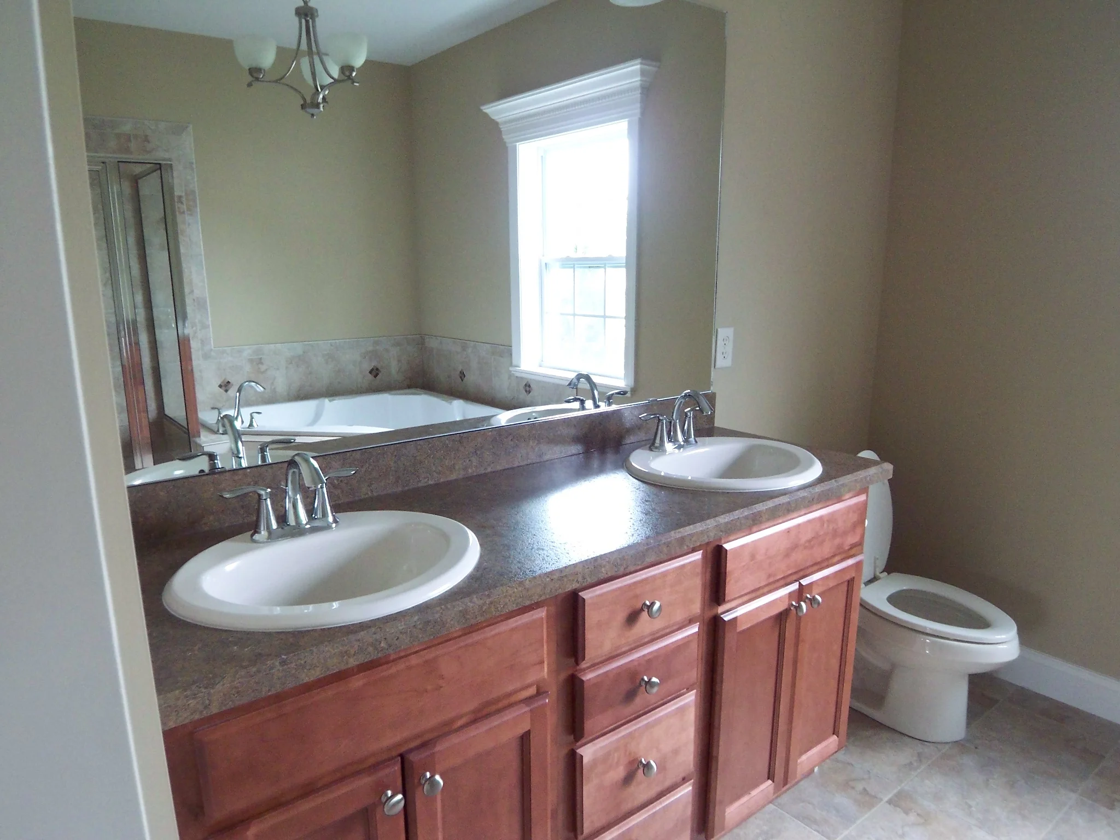


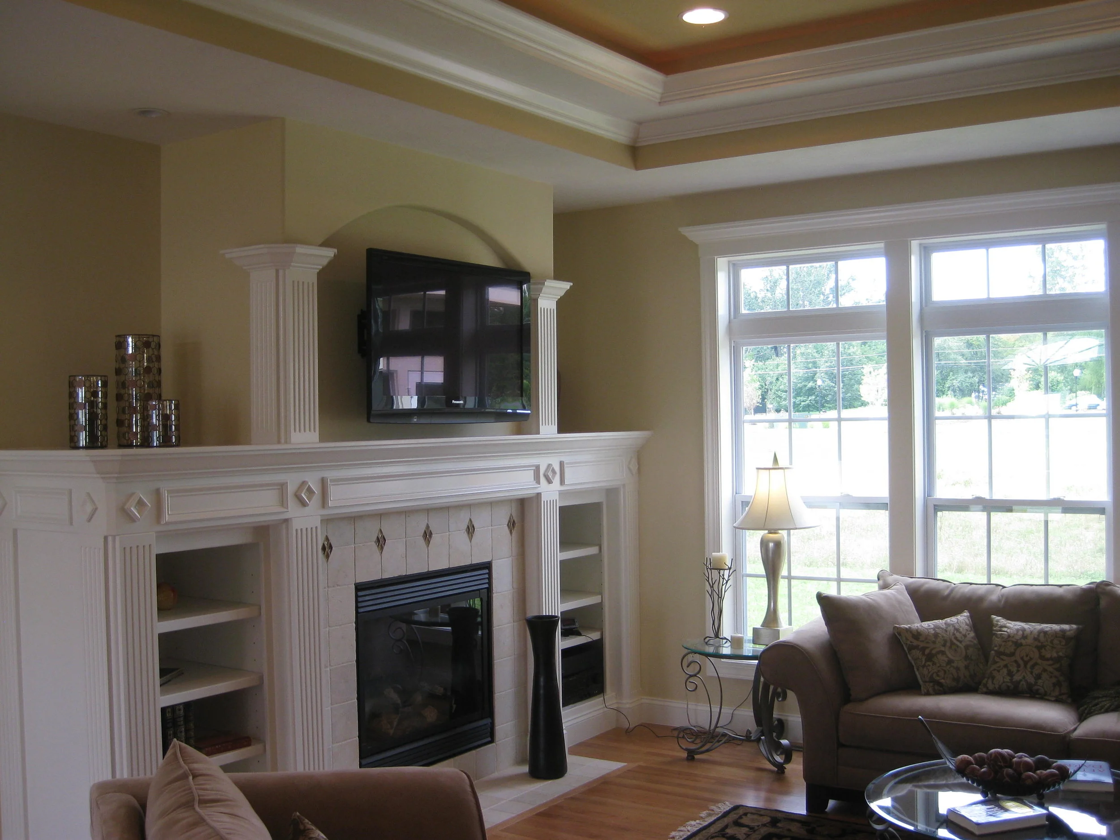


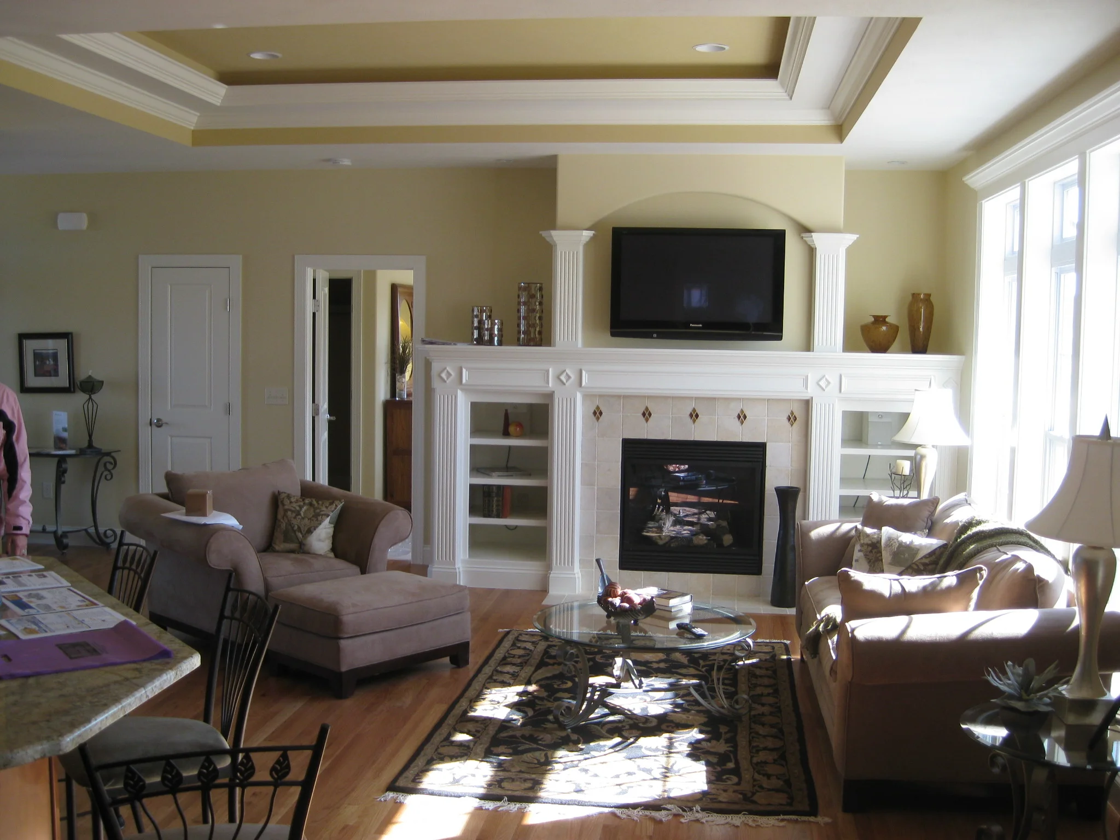
Floor Plans
All Harrington plans may be modified to suit your requirements.
Please note: All plans are copyrighted and may not be reproduced. For more detailed plans and information, contact Harrington Homes.
