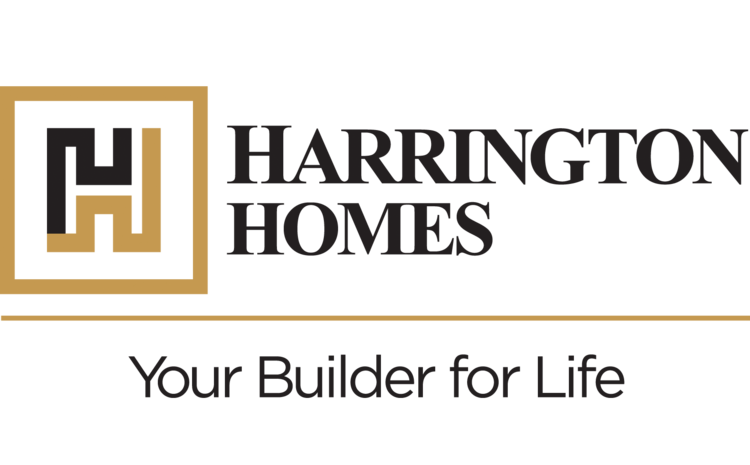The Brookfield – Two Story Transitional
The Brookfield
Two Story Transitional
- 2339 sqft
- 4 Bedroom, 2.5 baths
- 2-story foyer
- Dining room with bay window
- T-stairway with shared landing
- Spacious master suite
- 1st floor laundry
- Gas fireplace
- 2-car garage. Available with optional side loading garage.
- Available with optional 10’x20’ morning 2540 sqft








































Floor Plans
All Harrington plans may be modified to suit your requirements.
Please note: All plans are copyrighted and may not be reproduced. For more detailed plans and information, contact Harrington Homes.

